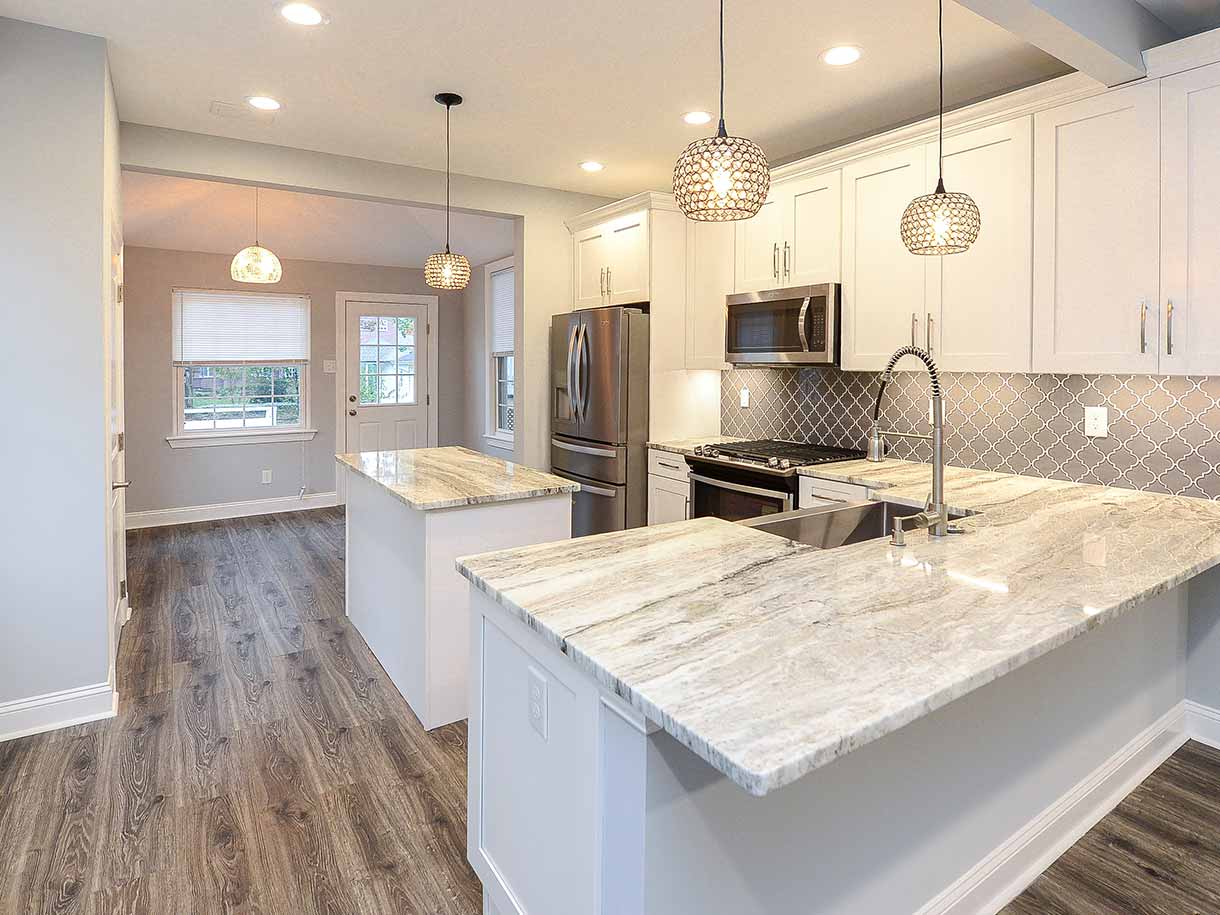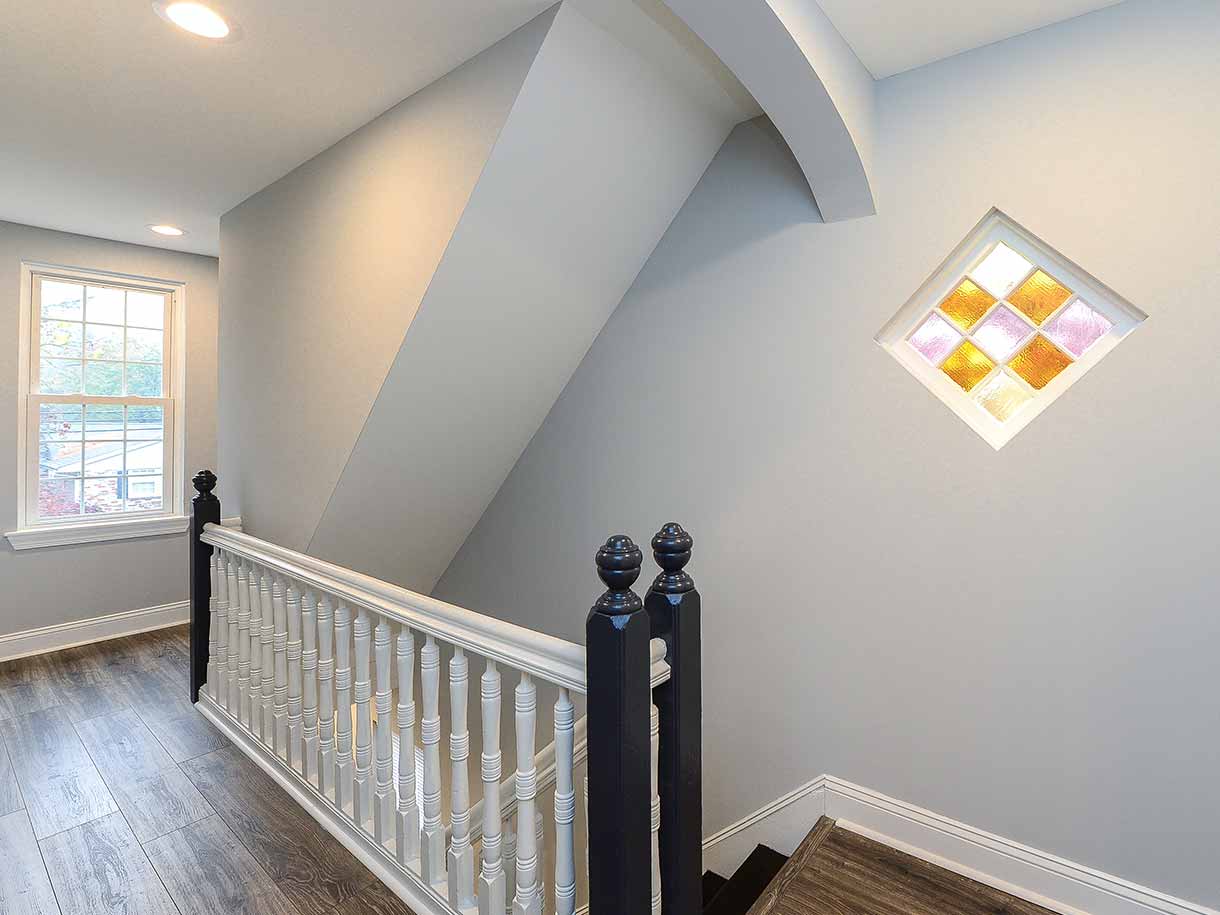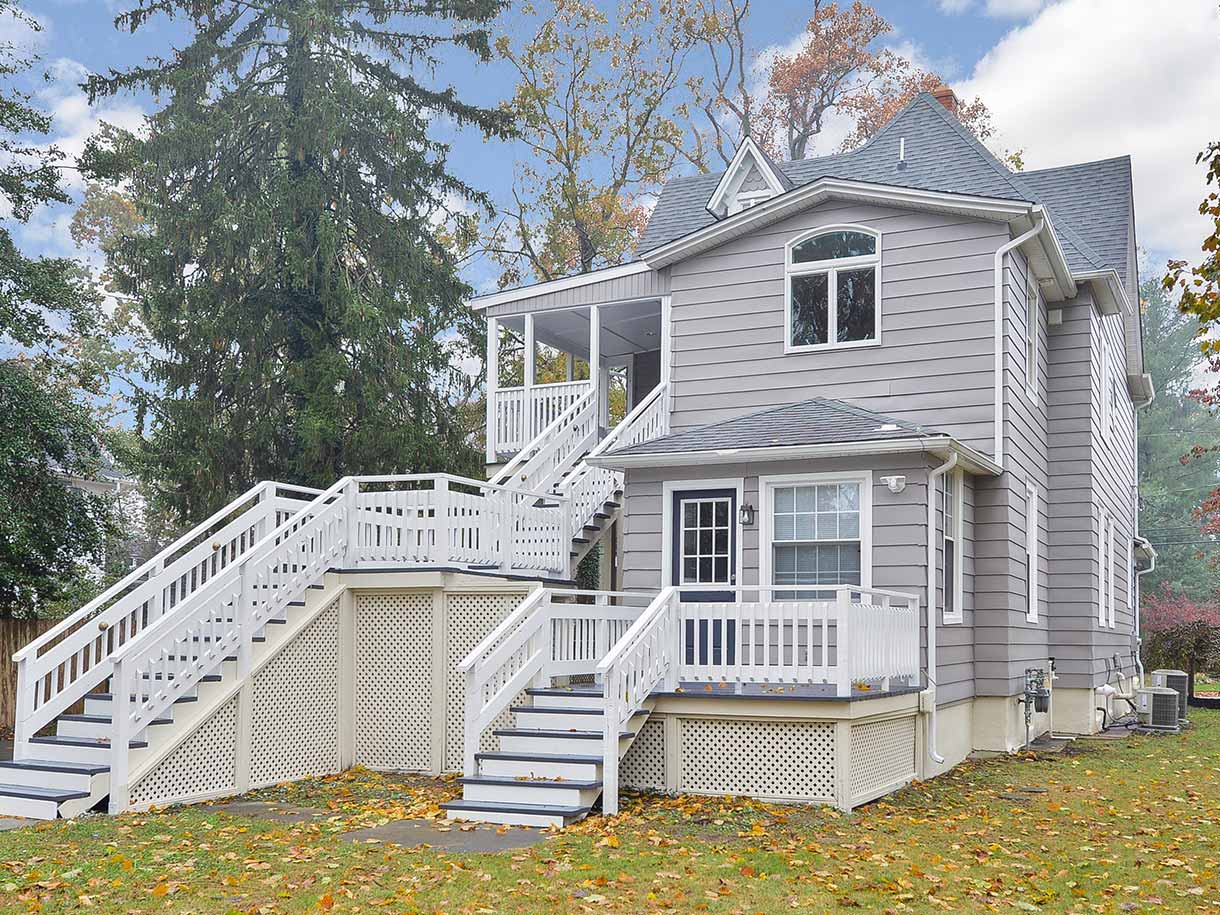Wenonah, NJ
This victorian house was turned into a duplex at some point in its life. We brought it back to its original state of a single family home.
Open Space
The home had a traditional layout of sectioned common rooms but we covered this space into a very well functioning open space connecting the living room, dining room, kitchen, and breakfast nook.


Original Features
In certain areas we carefully maintained the original features of the house such as handrails, stained glass, fireplace, and some original hardwood flooring. Careful marriage of old and new is accomplished very intentionally.
Tiles & Fixtures
Tiles and fixtures were carefully chosen to weave together the original victorian home with a fresh modern concept.


Modern Colors
No changes were made to the outside in an effort to maintain its originality. However, some modern colors were used to tie into and provide some hints of the modern transformation that takes place inside.