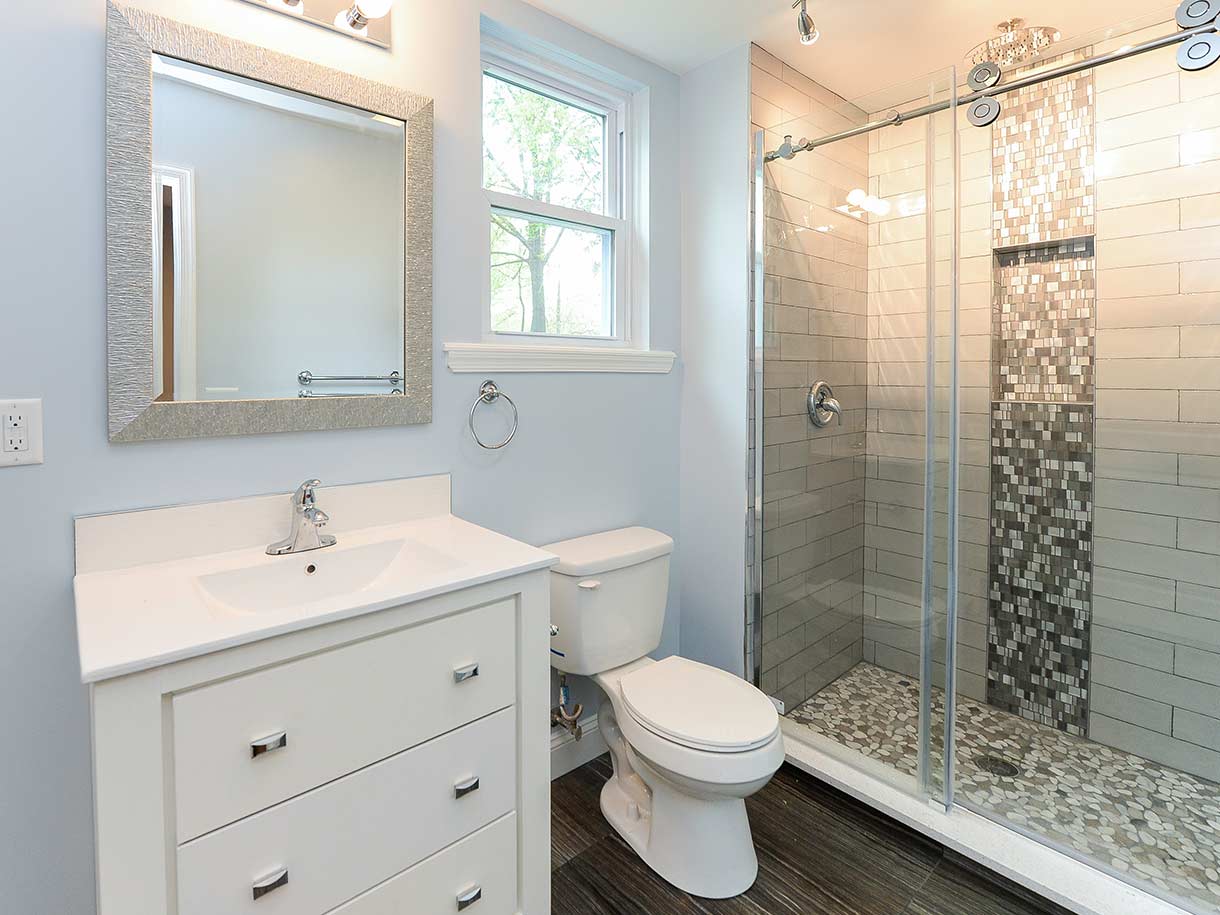Mantoloking, NJ
We had the opportunity to transform a house in the wonderful neighborhood of Mantoloking. The challenge to this project was to seamlessly incorporate a recent addition that was done to this older house. Careful structural engineering was required to properly open up this now oversized first floor space.
Color Selection
Proper color schemes brought out the beautiful nature of this colonial home.
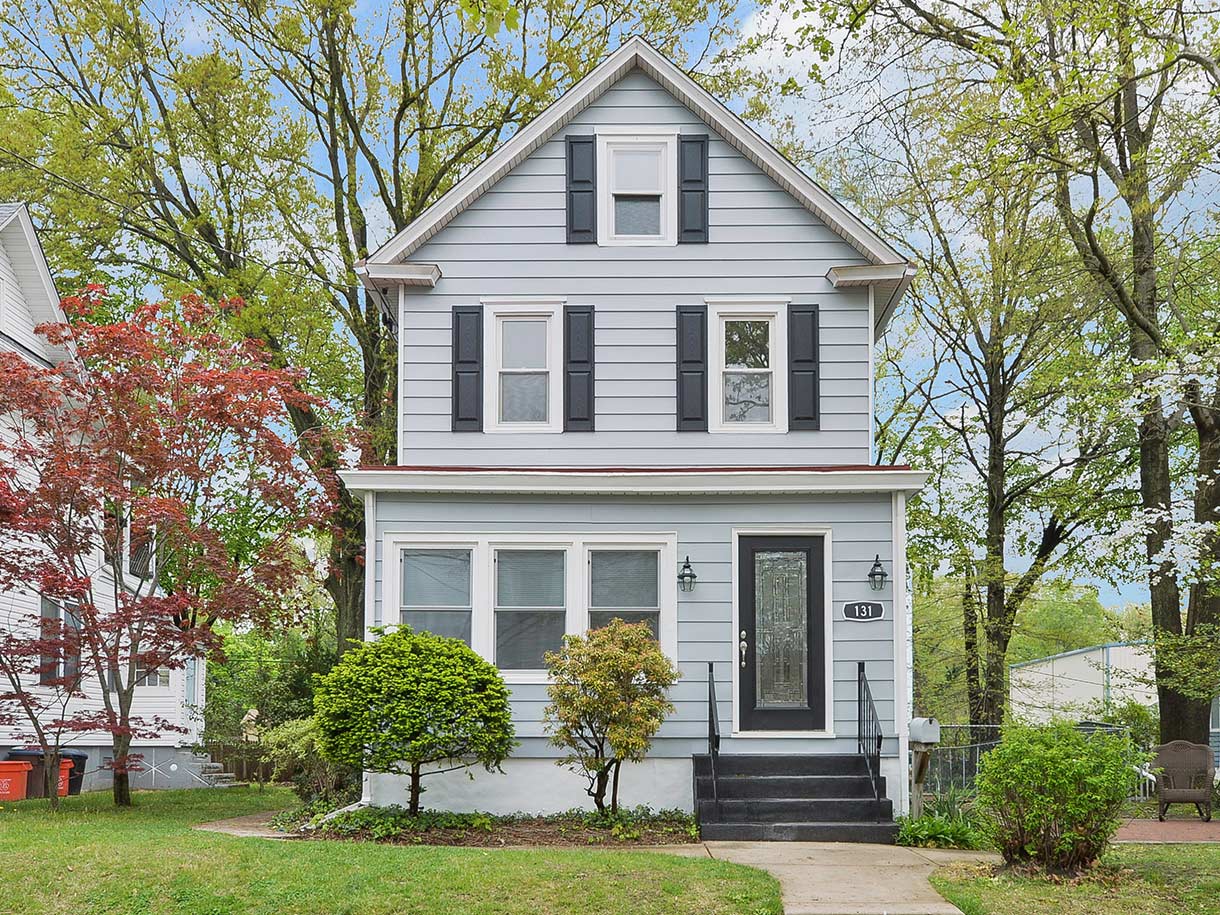
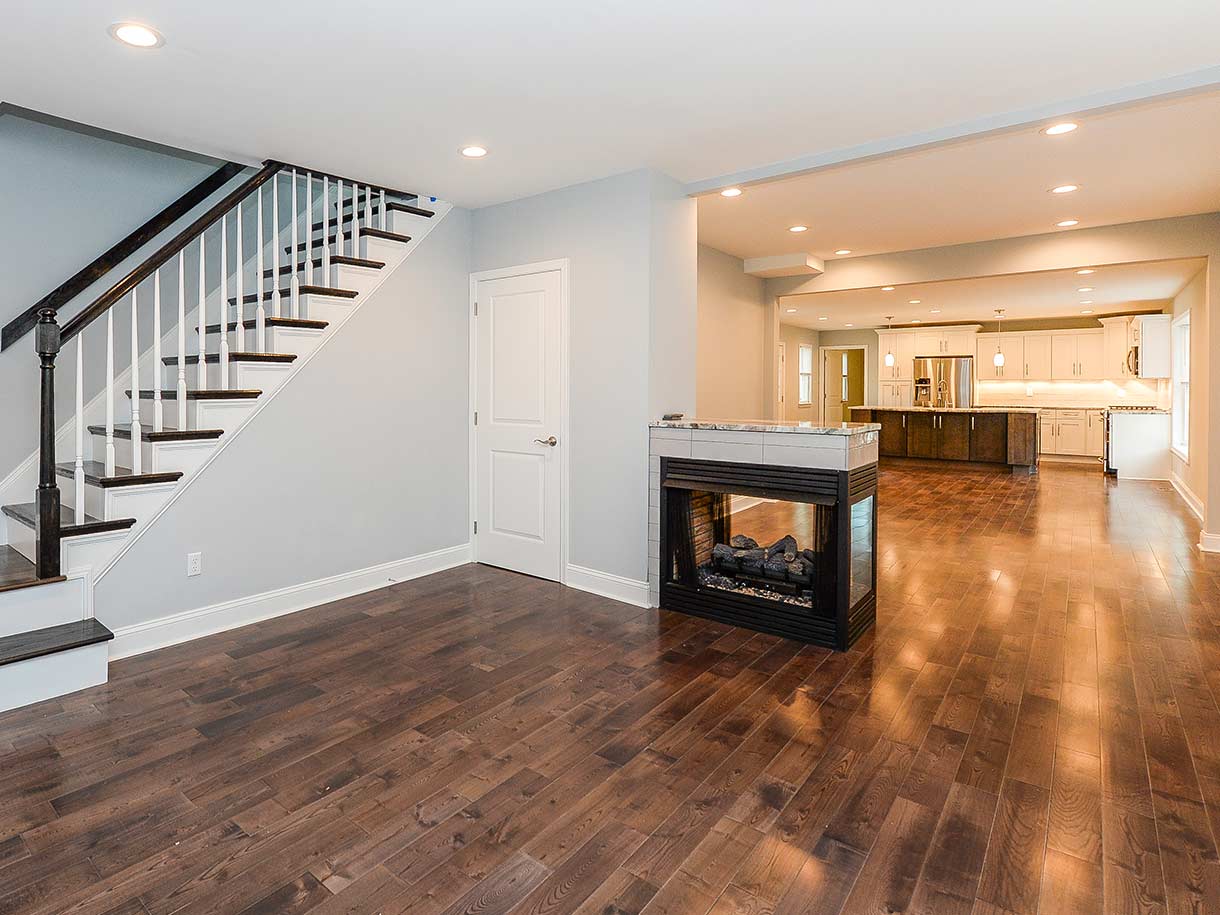
Large 1st Floor
This home featured a very large 1st floor plan that is unique to this neighborhood. Our design took advantage of this space to showcase
Closed Porch
We kept and updated the closed porch that is common in this neighborhood.
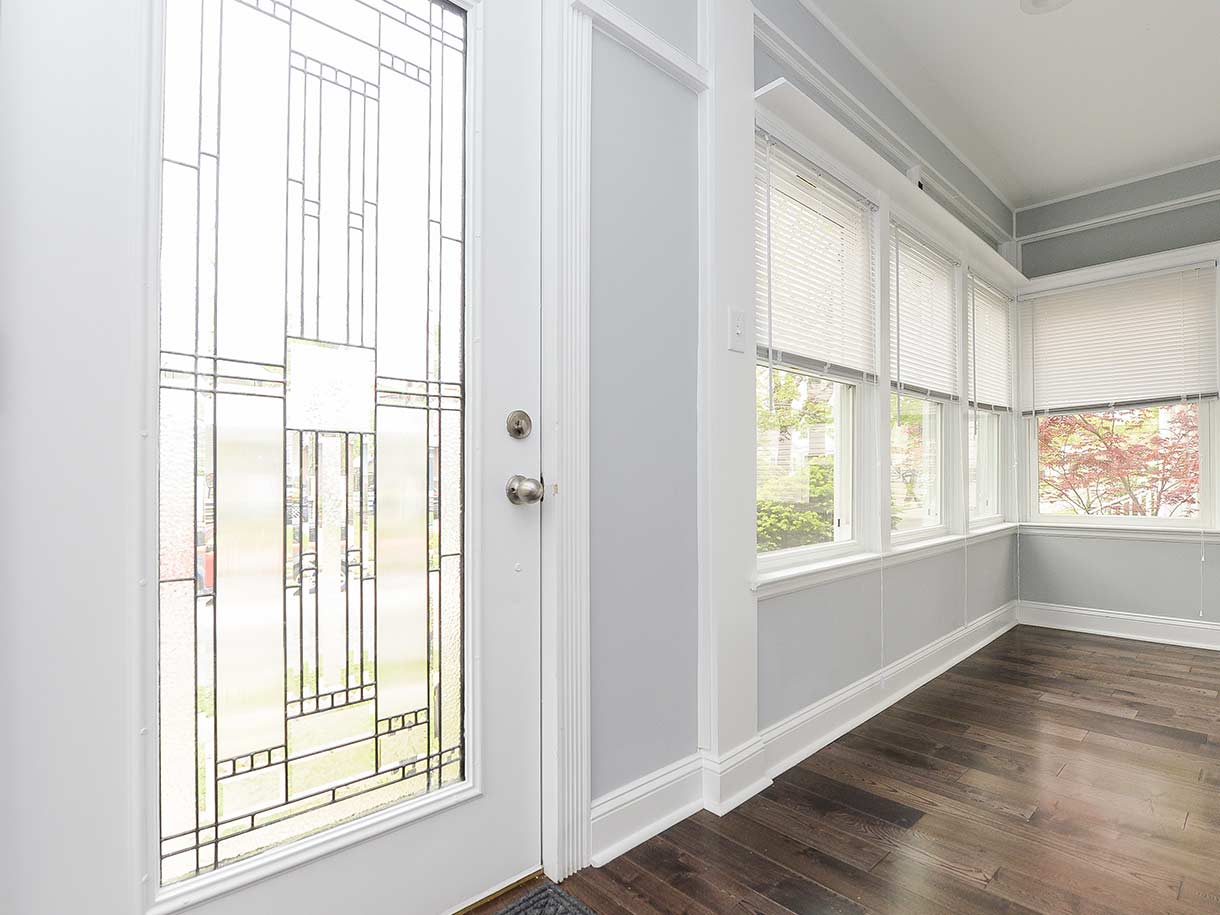
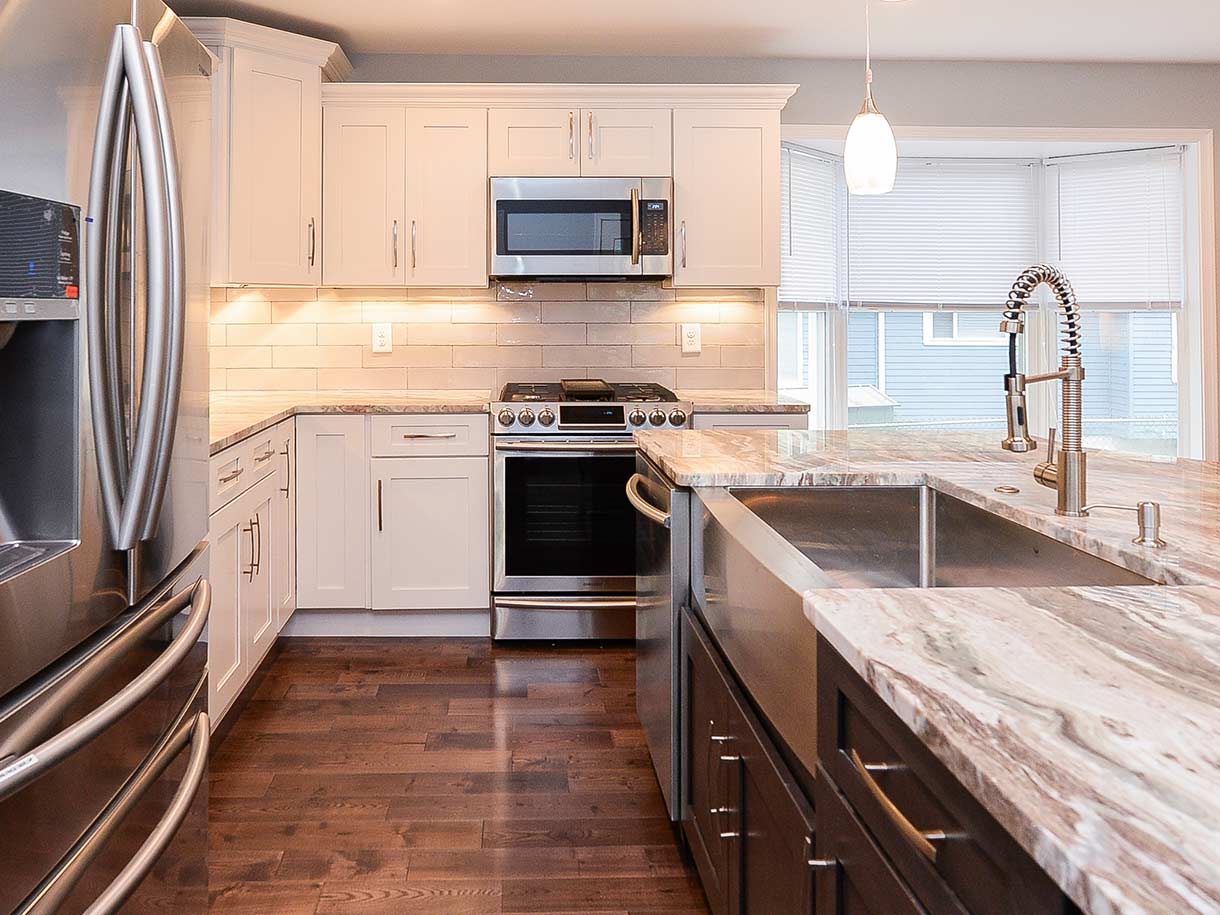
Kitchen Renovation
We maximize kitchen space and incorporate it into the rest of the common areas as this has become an important feature for today’s modern families.
Bathroom
Bathrooms are never an after thought. Layout, material selection, and features are always carefully considered.
