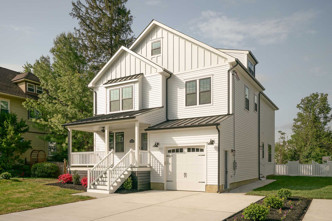
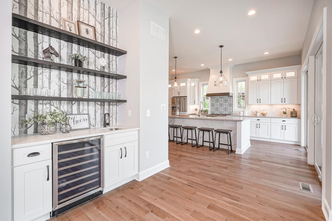
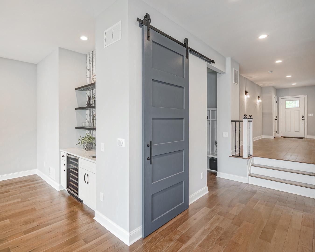
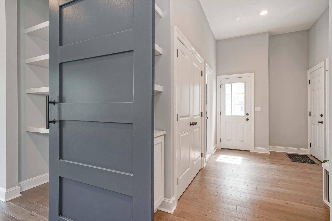
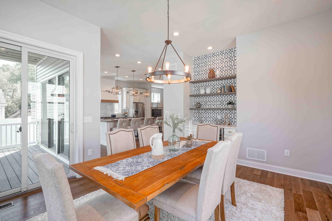
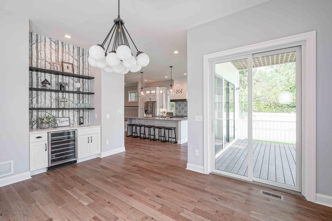
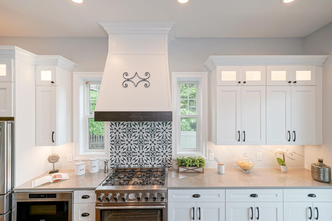
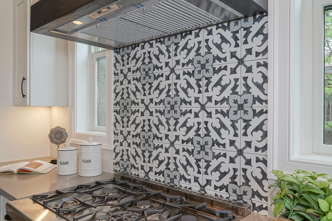
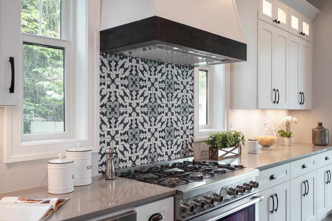
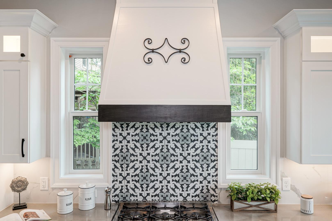
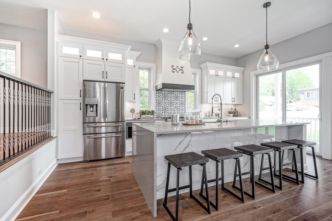
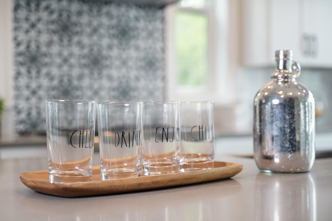
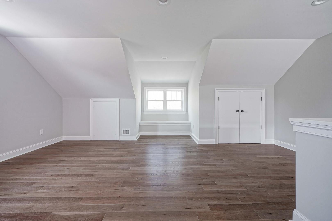
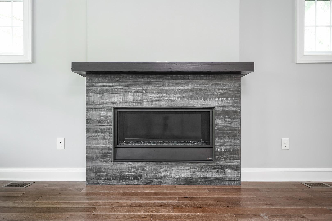
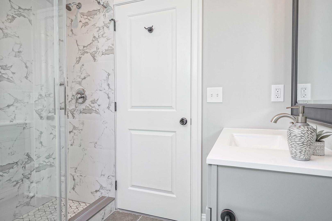
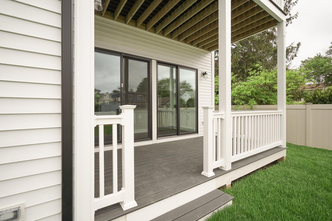
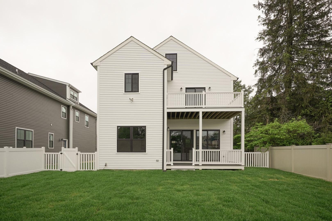
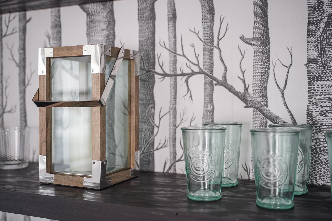
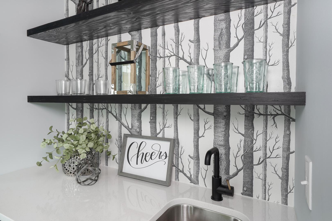
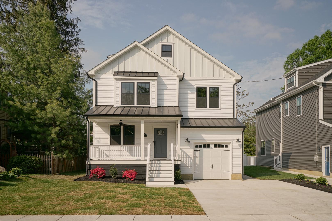
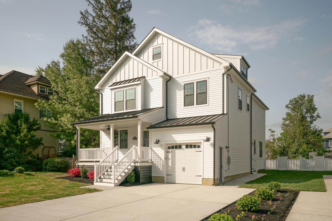
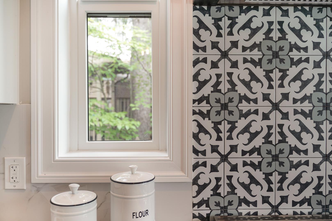
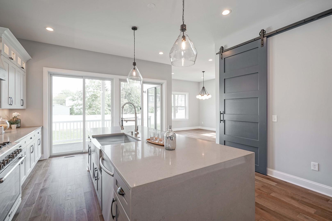
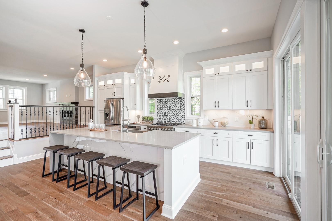
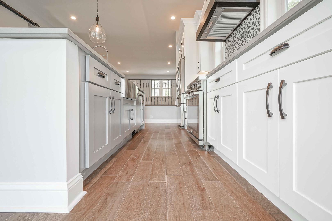
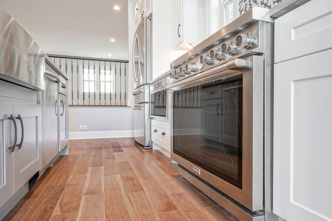
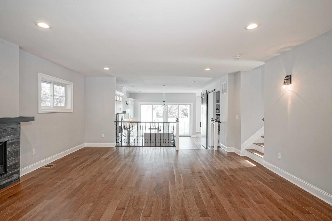

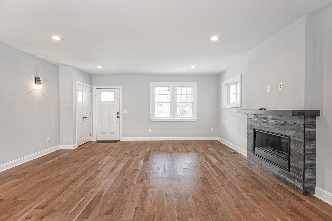
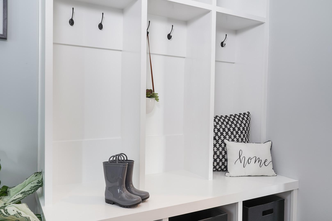
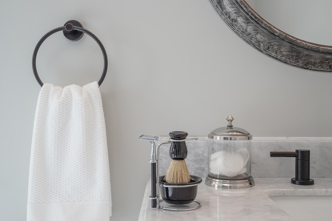
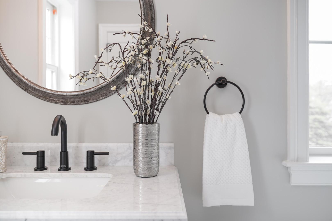
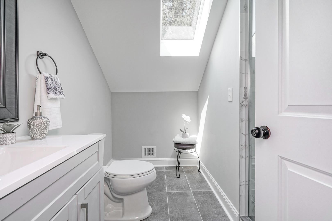
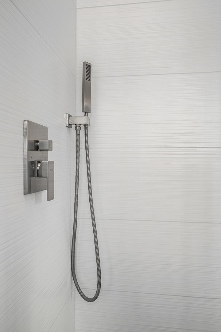
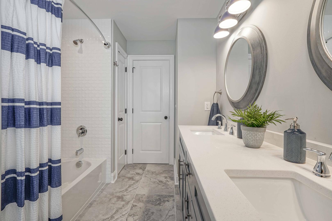
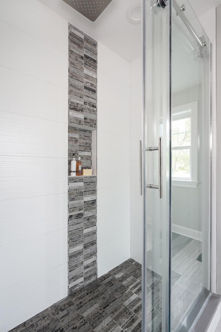
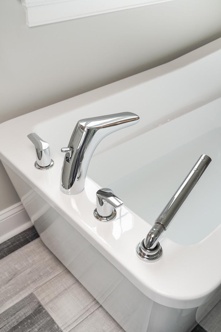
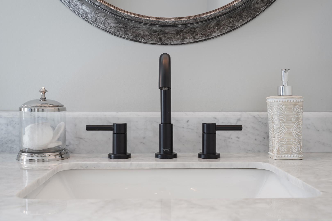
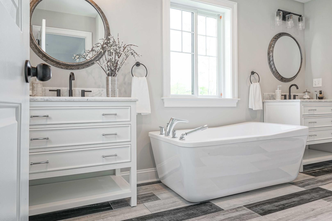
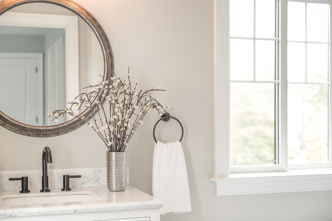
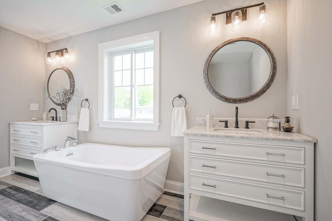
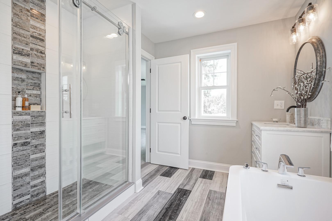
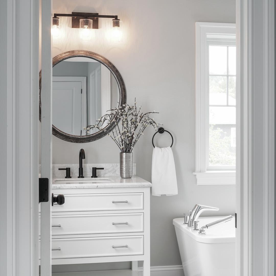
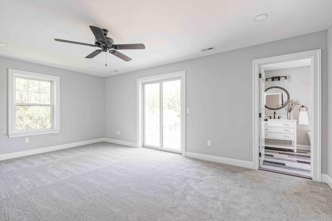

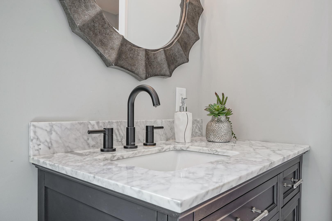
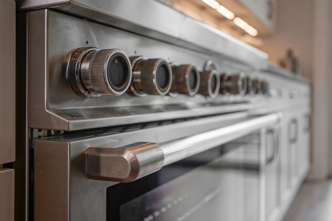
125 Virginia Ave., Haddon Township
This custom new construction home was designed and built to meet the demands of the rapidly changing town of Haddon Township. This farmhouse style home has the design and amenities of a modern home with an urban twist.
Elevation change, an architectural element
An elevation change from the living room to the kitchen was incorporated for several reasons. The 10.5’ ceiling height not only provides drama to the epicenter of this house but also provides a clear delineation of space between the two rooms without the use of walls. This concept also removes the feeling of a large open “hall”. The extra high ceilings also afforded the use of three 8’ tall sliding glass doors that not only provides a flood of natural light but also removes a visual barrier to the outside. This design helps blur the line between indoor and outdoor space
An elevation change from the living room to the kitchen was incorporated for several reasons. The 10.5’ ceiling height not only provides drama to the epicenter of this house but also provides a clear delineation of space between the two rooms without the use of walls. This concept also removes the feeling of a large open “hall”. The extra high ceilings also afforded the use of three 8’ tall sliding glass doors that not only provides a flood of natural light but also removes a visual barrier to the outside. This design helps blur the line between indoor and outdoor space
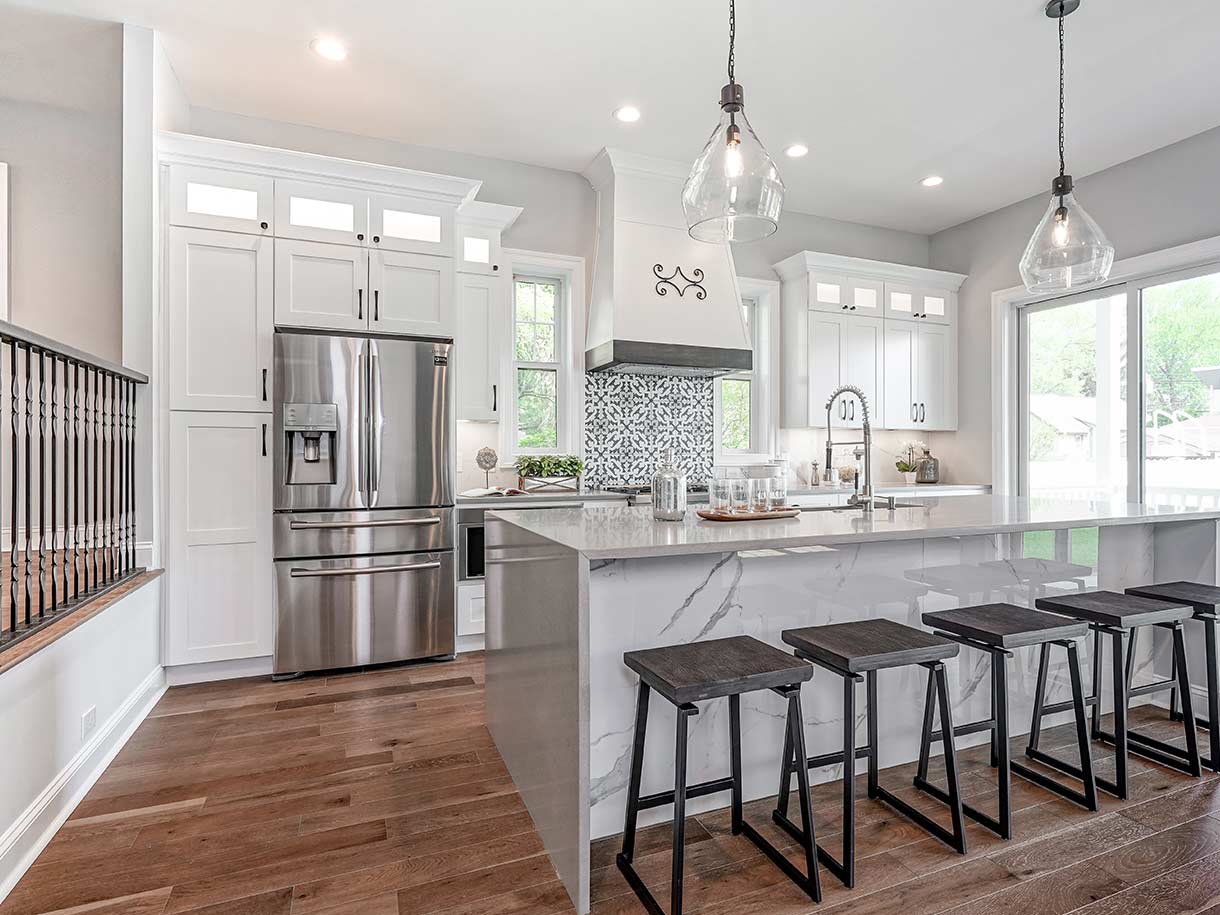
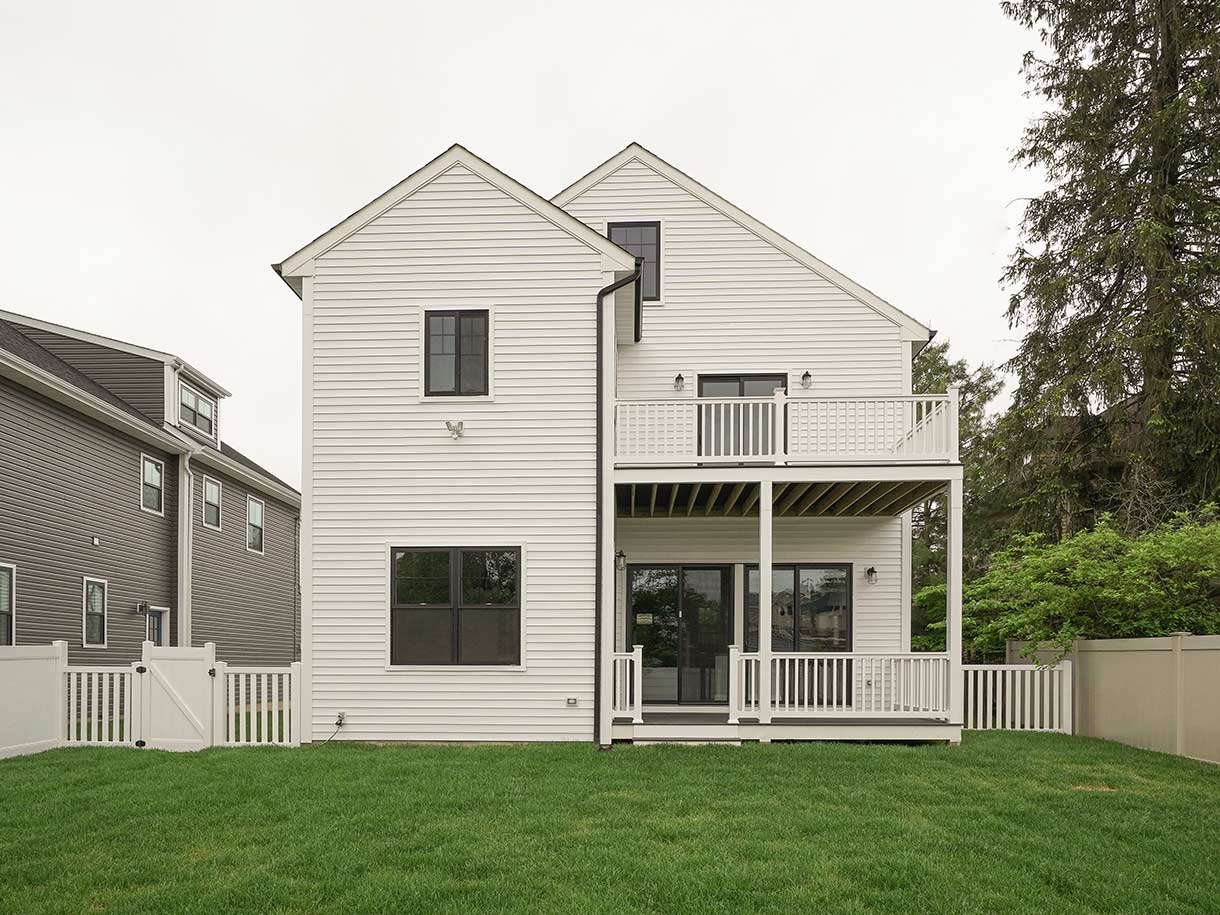
Outdoor Living
Outdoor access and use of space was intentionally designed into the house. The house boasts two tier rear decks and a front porch, totaling three oversized decks. Details like an outdoor ceiling fan in the front porch encourages comfortable outdoor use.
Outdoor access and use of space was intentionally designed into the house. The house boasts two tier rear decks and a front porch, totaling three oversized decks. Details like an outdoor ceiling fan in the front porch encourages comfortable outdoor use.
Proper Massing/Scaling of Elements
This kitchen boasts a +9’ tall barn door for the pantry. The island is 4’ deep and 10’ long. The cabinets run the entire length of the kitchen and was fitted with 48” tall double stacked wall cabinet. The final element was the oversized pendant lights. Along with the 10.5’ ceiling and 8’ sliding doors, each of these elements were sized appropriately and proportionally to work together in a cohesive way.
This kitchen boasts a +9’ tall barn door for the pantry. The island is 4’ deep and 10’ long. The cabinets run the entire length of the kitchen and was fitted with 48” tall double stacked wall cabinet. The final element was the oversized pendant lights. Along with the 10.5’ ceiling and 8’ sliding doors, each of these elements were sized appropriately and proportionally to work together in a cohesive way.
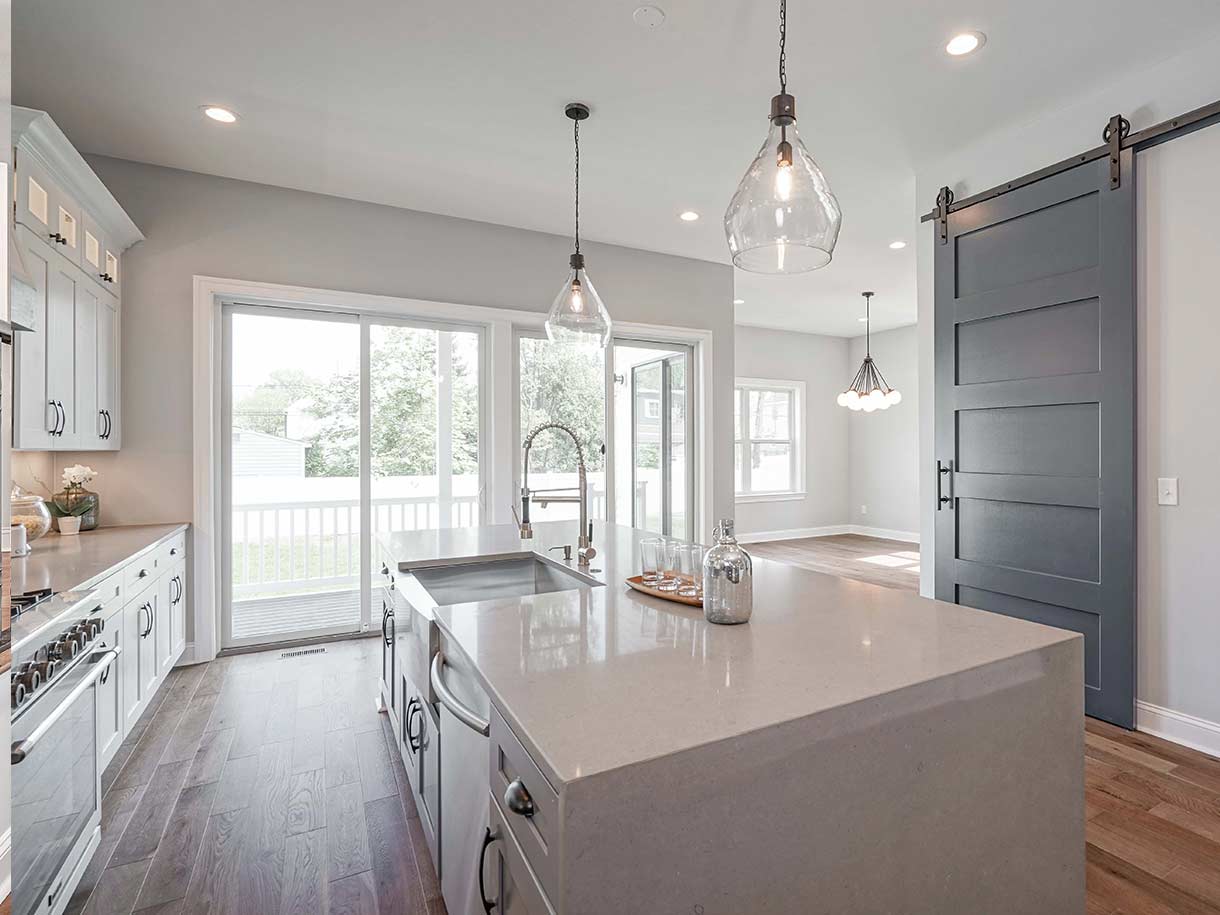
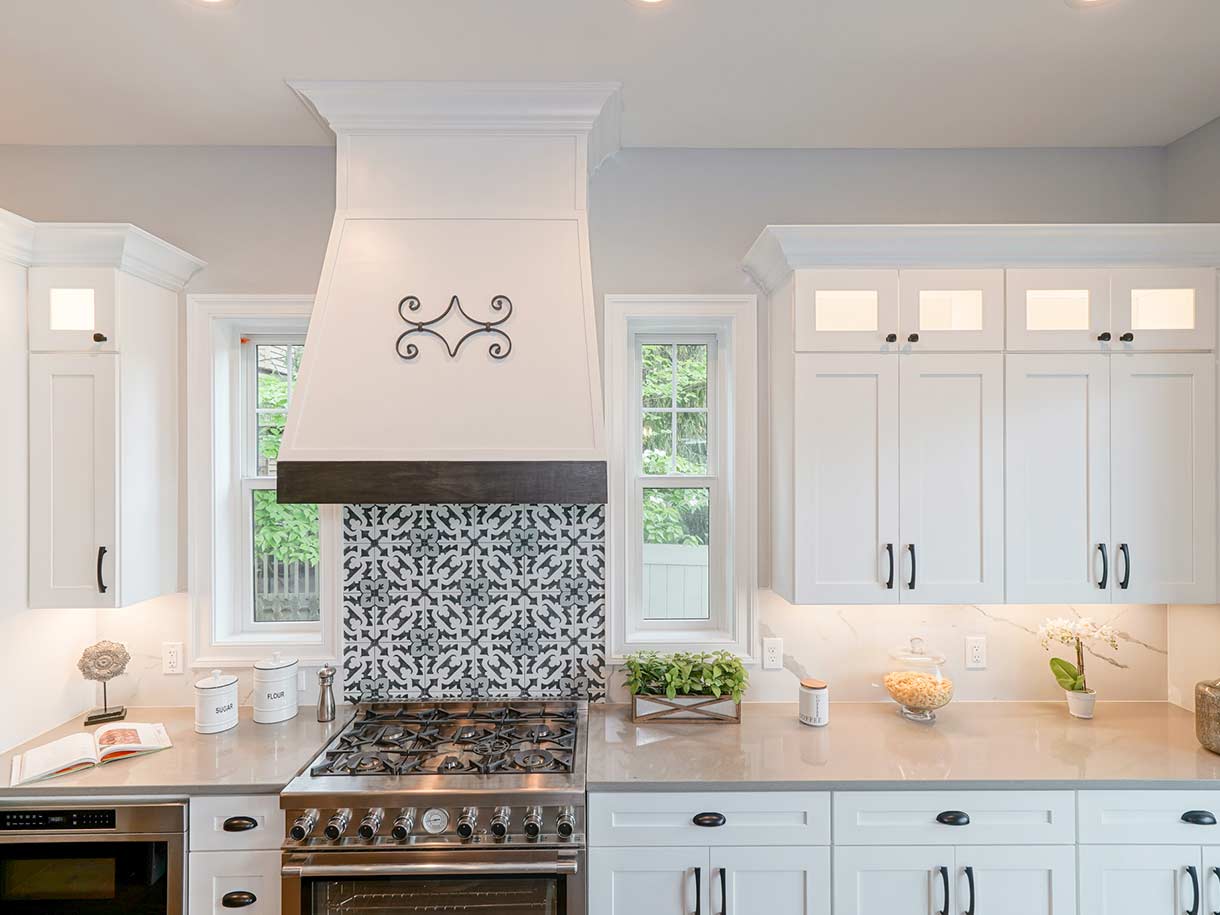
Custom Design
We fit homes with many custom elements such as a custom range hood, handrails, balusters, barn door, locker, fireplace, floating shelves and mantle, etc. Each home is designed to stand alone.
We fit homes with many custom elements such as a custom range hood, handrails, balusters, barn door, locker, fireplace, floating shelves and mantle, etc. Each home is designed to stand alone.
Intentional use of design elements
Sometimes, less is more. Too much use of certain elements such as trim package and tile, although luxurious, can tend to allow the elements to fade and disappear into each other to a point where they become unnoticed. With selective allocation and spacing, we are able to intentionally highlight the elements that we want to highlight thereby presenting a specific design point of view.
Sometimes, less is more. Too much use of certain elements such as trim package and tile, although luxurious, can tend to allow the elements to fade and disappear into each other to a point where they become unnoticed. With selective allocation and spacing, we are able to intentionally highlight the elements that we want to highlight thereby presenting a specific design point of view.
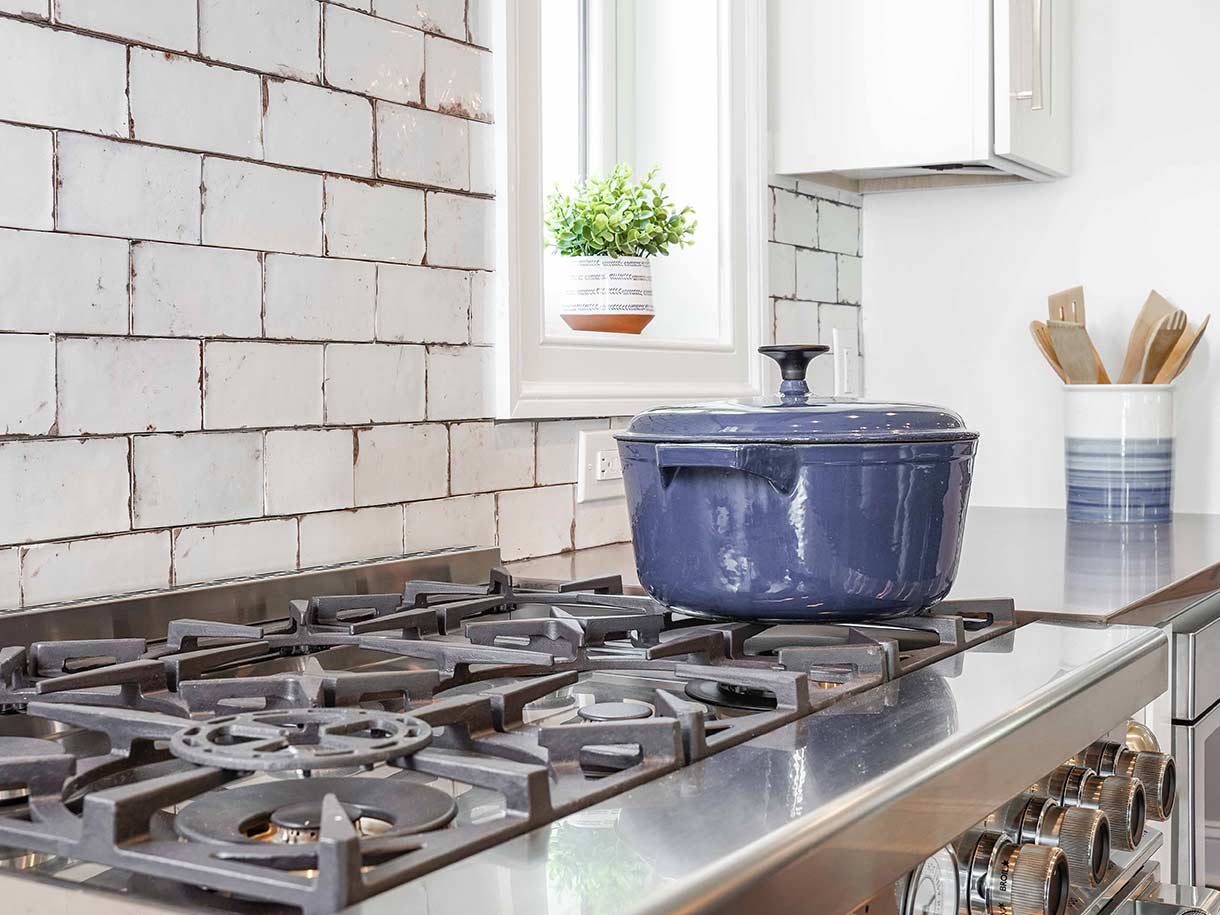
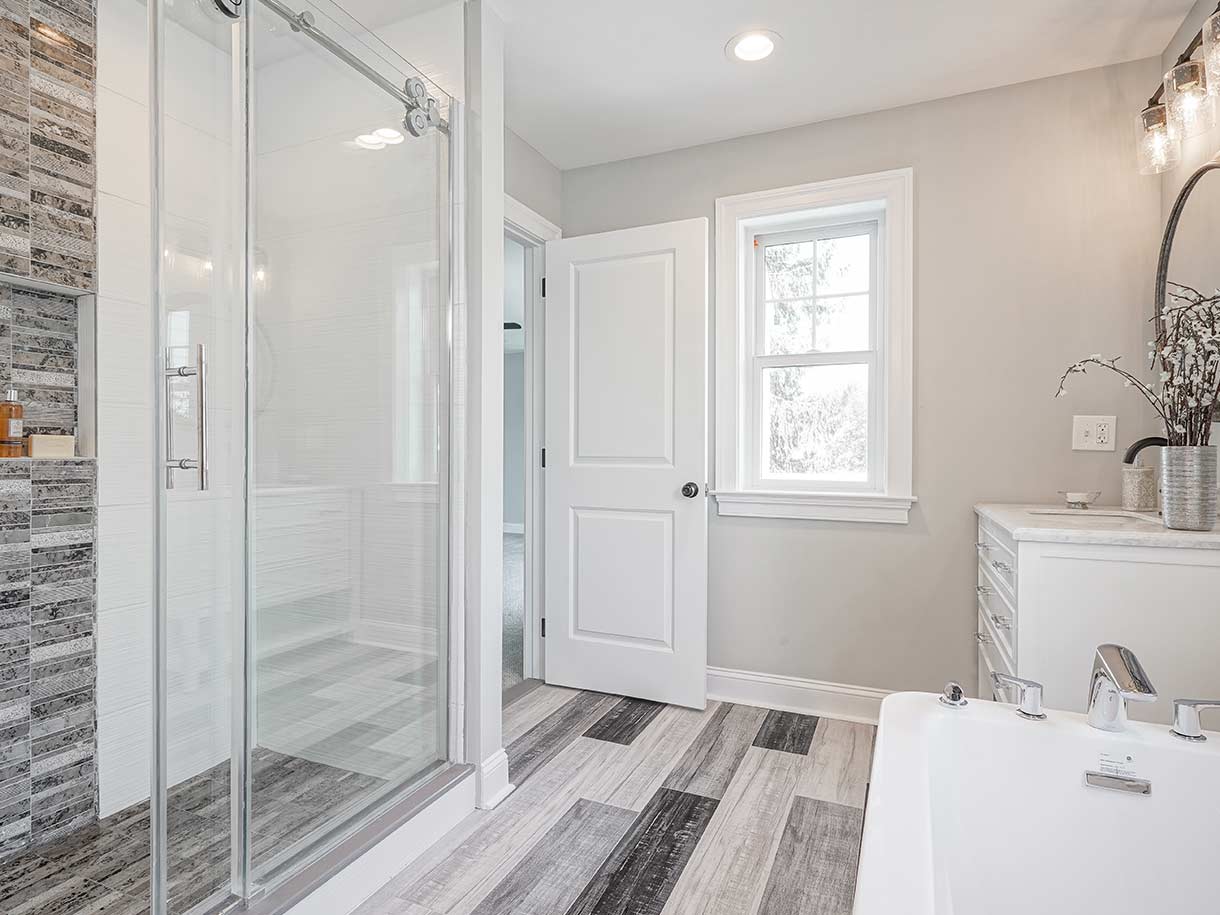
Cohesive finishes with a point of view
Each finish and element is carefully selected to maintain a cohesive design. Yet, it’s important not to fall into the complacency of remaining completely neutral throughout the house. A design should have a point of view with that conviction reflected throughout the entire home.
Each finish and element is carefully selected to maintain a cohesive design. Yet, it’s important not to fall into the complacency of remaining completely neutral throughout the house. A design should have a point of view with that conviction reflected throughout the entire home.