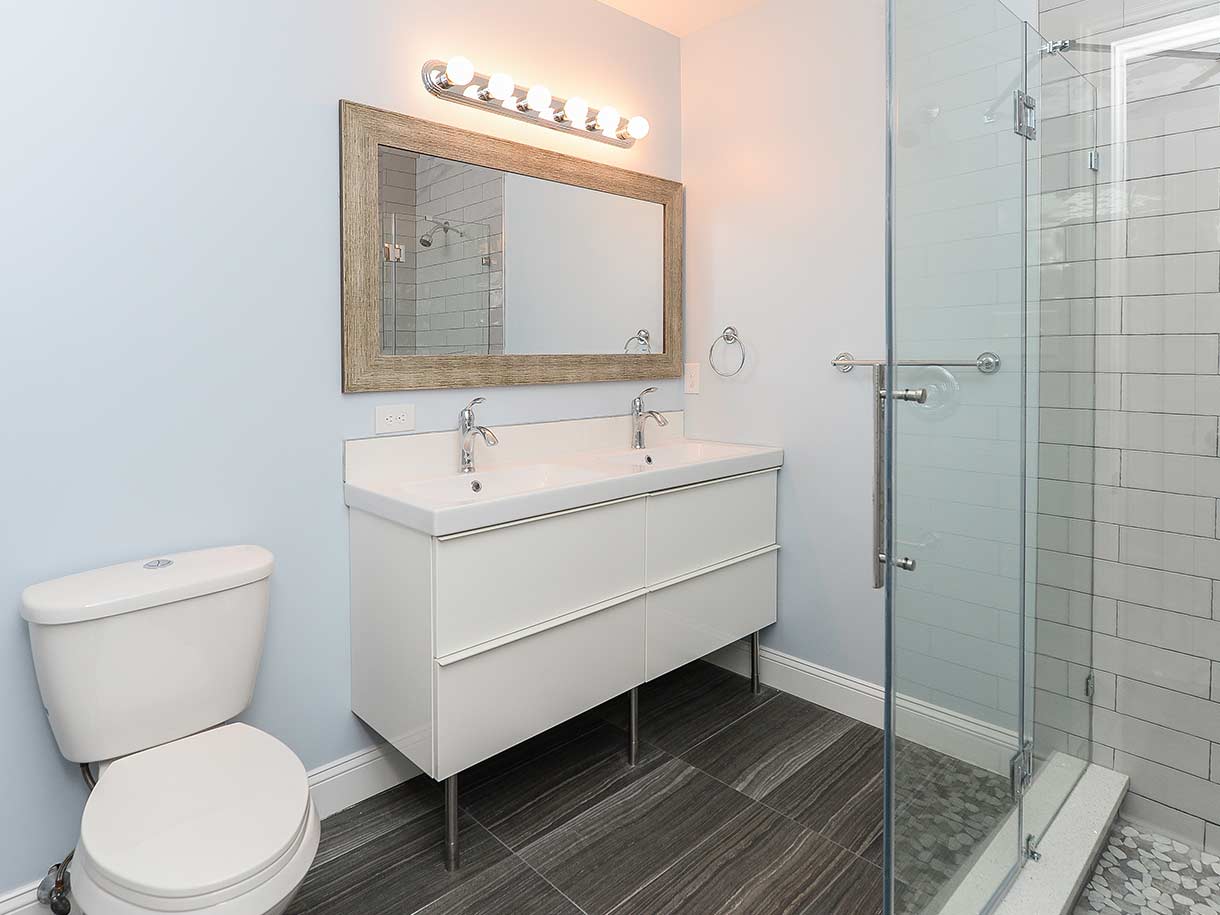Audubon, NJ
Before the project started, this rancher was a collection of random additions and rooms that did not have any cohesiveness or flow. The entire structure was gutted, all deficiencies properly engineered and corrected, and the entire space laid out properly.
Added Character
Features such as a french door leading out to a garden area and the restoration of the original fireplace added the much needed character of a a mid-century ranch-style house.
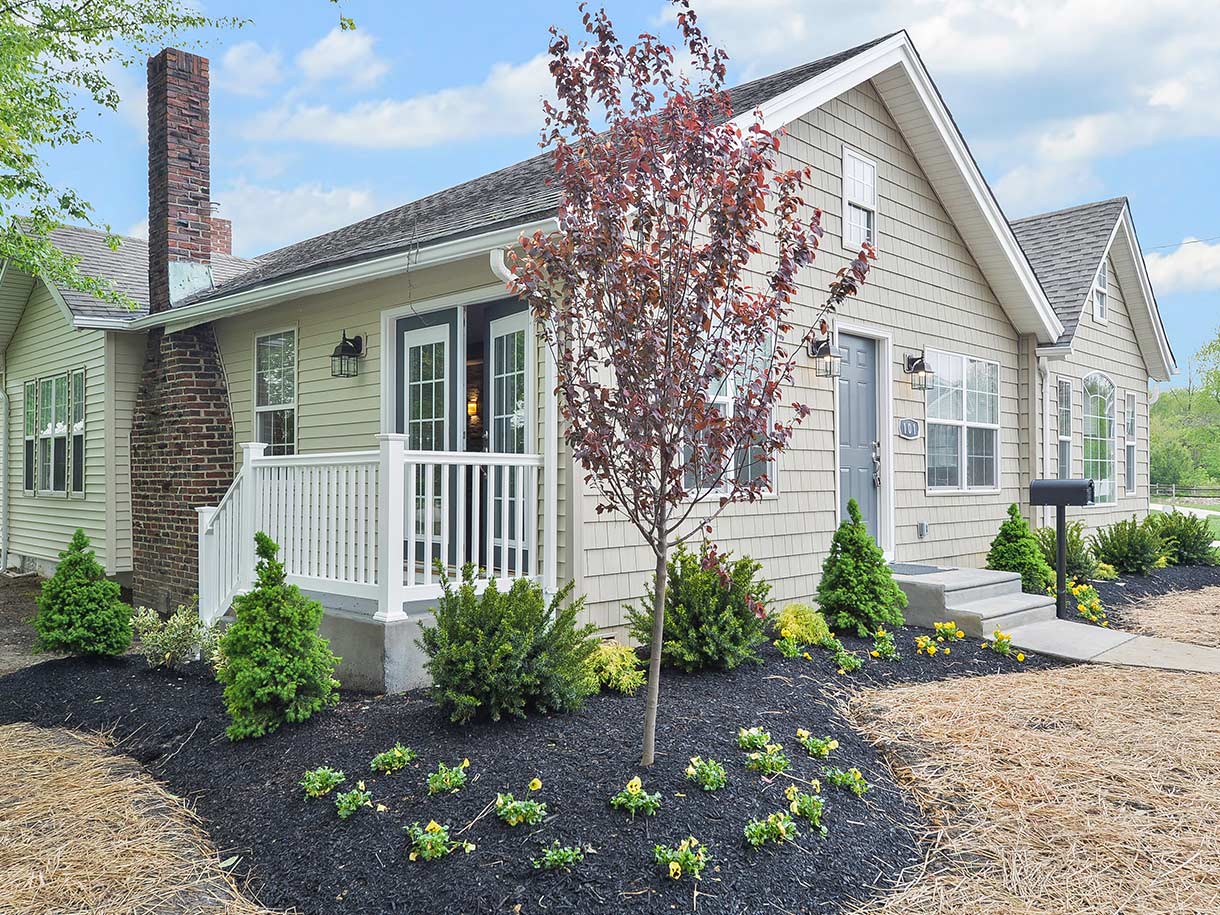
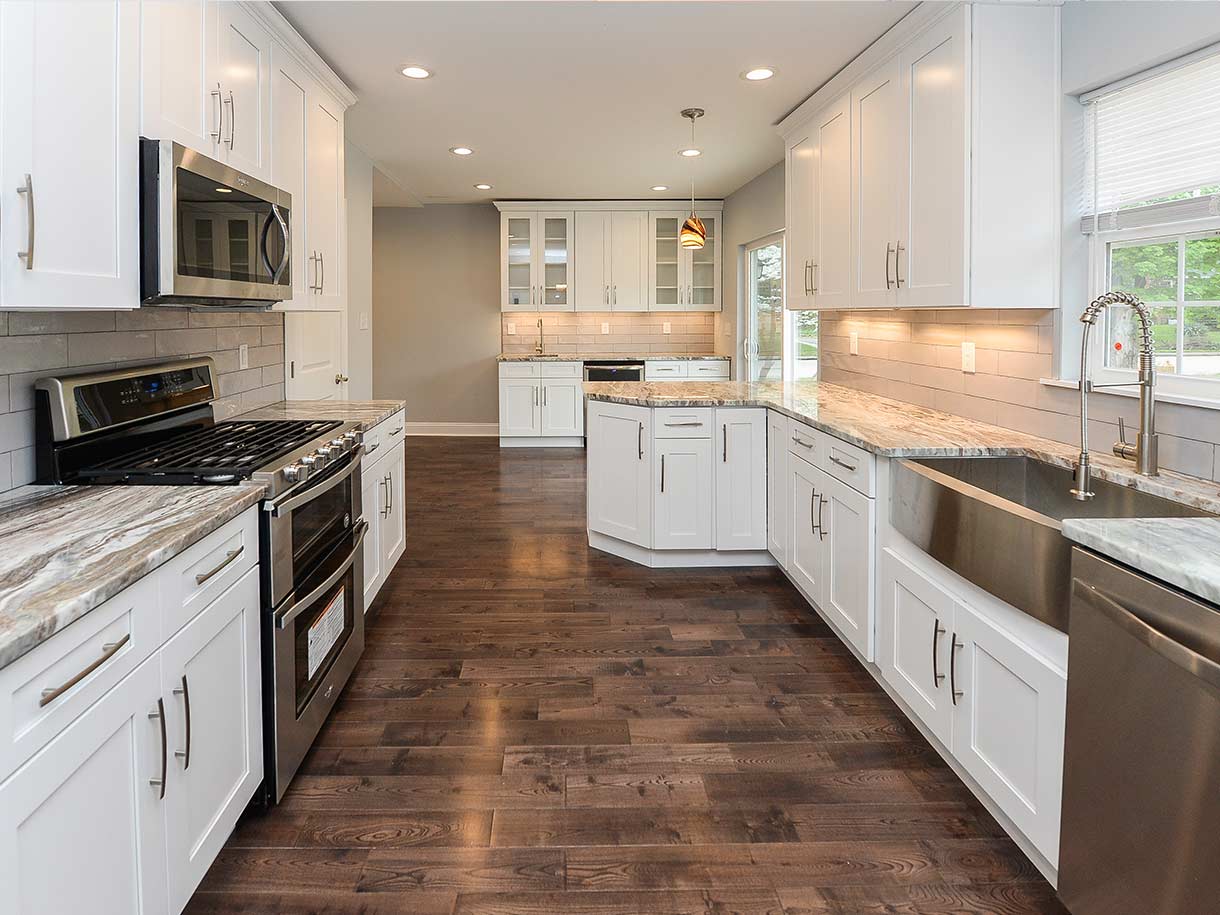
Maximum Function
The layout of the kitchen flows directly into a dining room. The kitchen features an additional sink with a bar area and additional cabinetry for additional storage. This is a good example of proper use of every space to capture it’s maximum function.
Vaulted Ceilings
The master bedroom ceilings were vaulted to capture maximum vertical space opportunity.
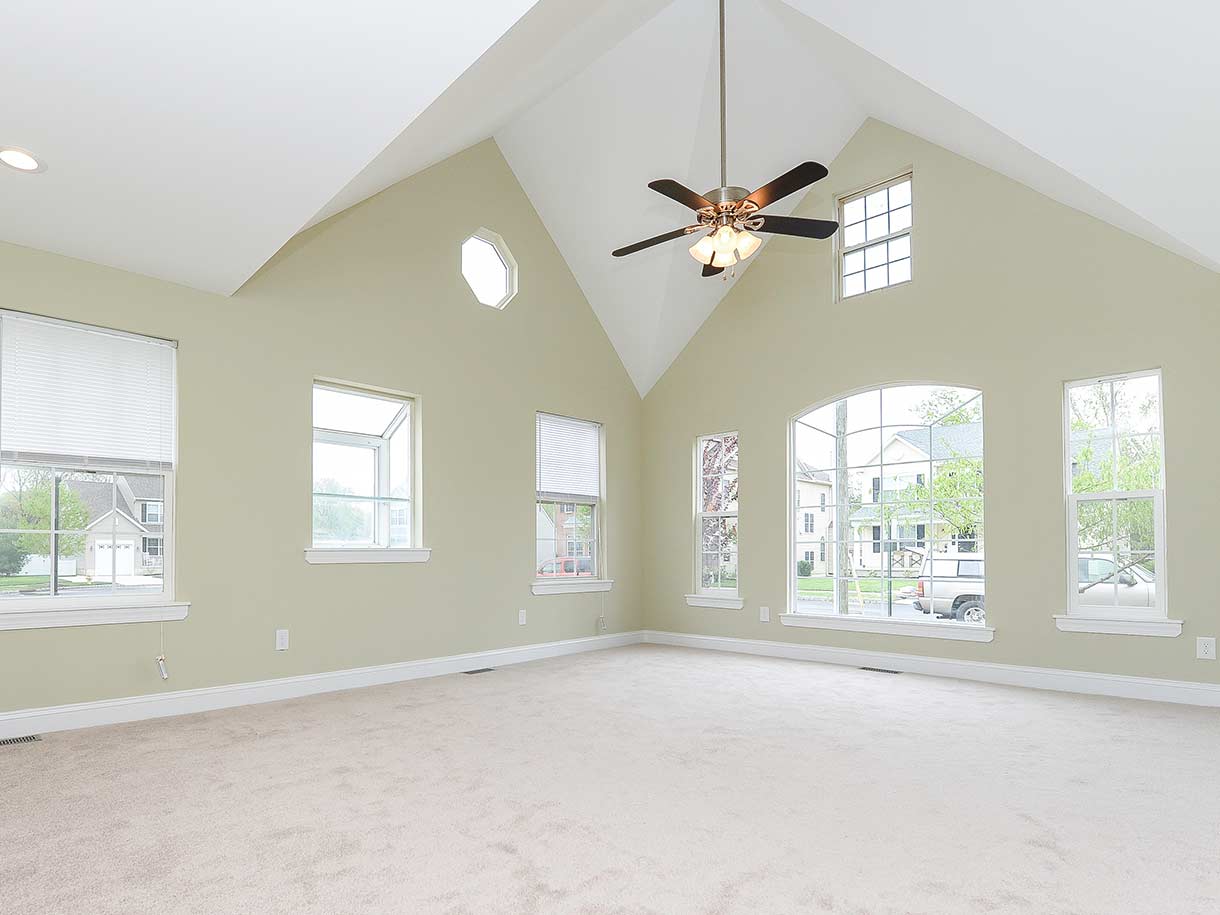
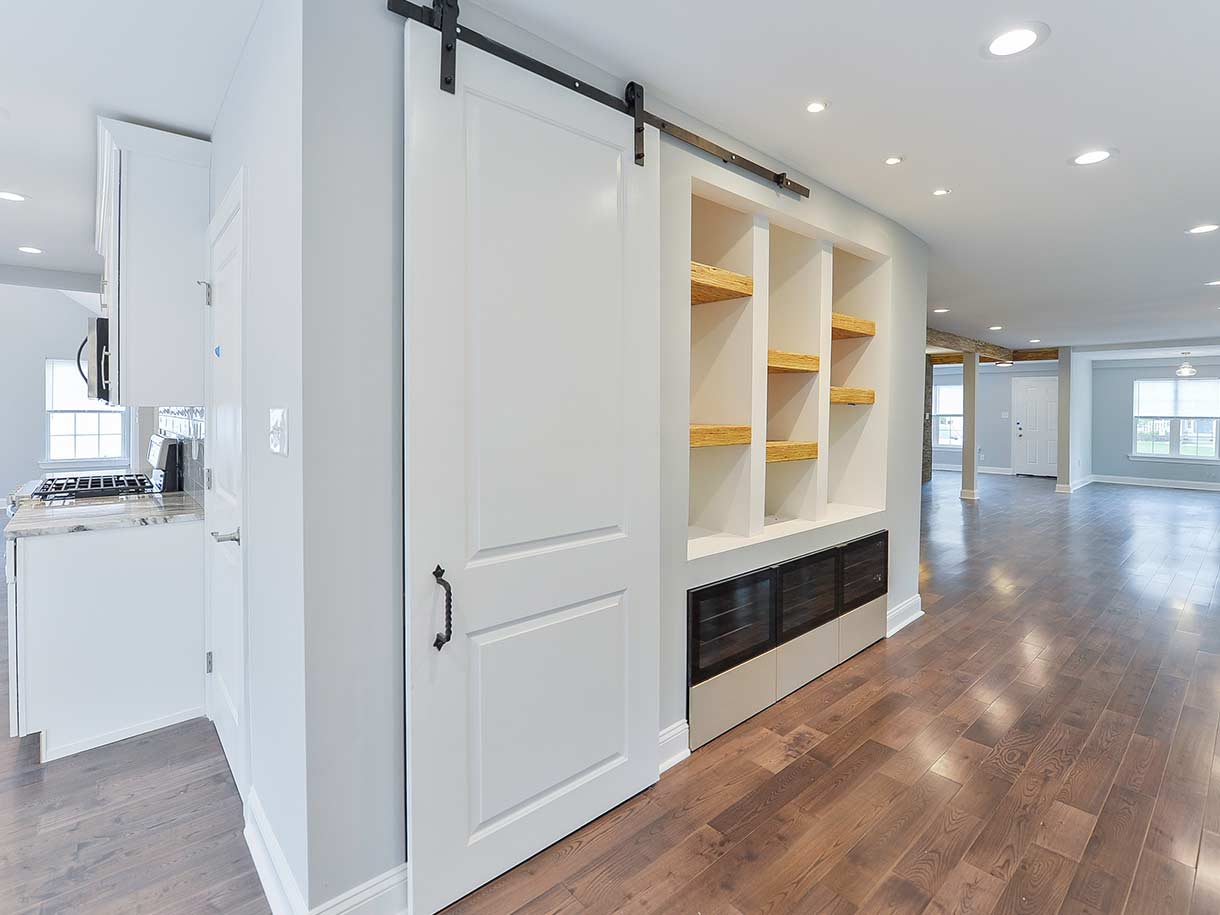
Add Value
We also found an opportunity to add built in shelving and a separate pantry to a small hallway. We look for every opportunity to add value to every space.
Built for Families
We understand the need of today’s families. We add the proper number of bathrooms depending on the layout of the home.
